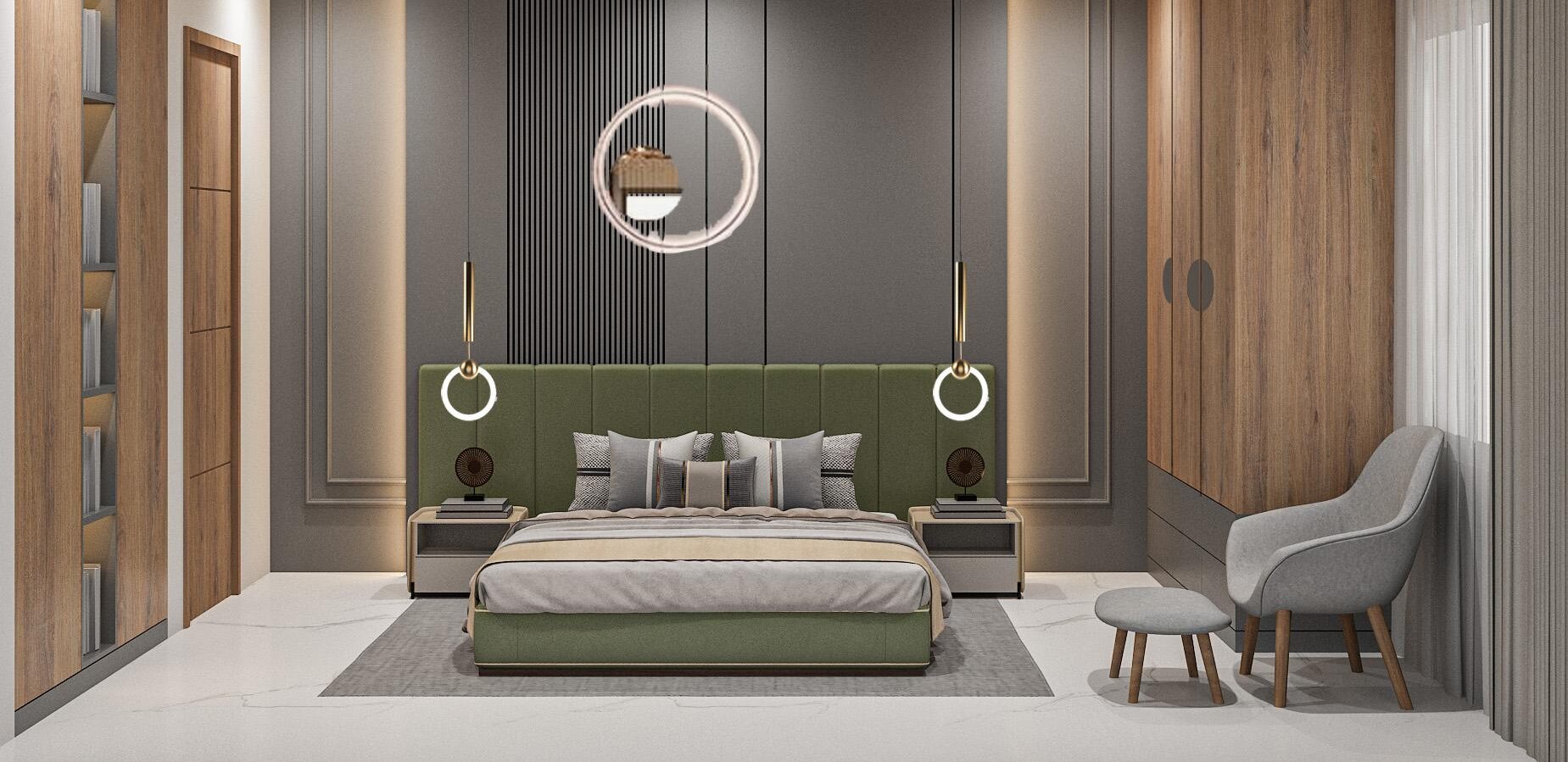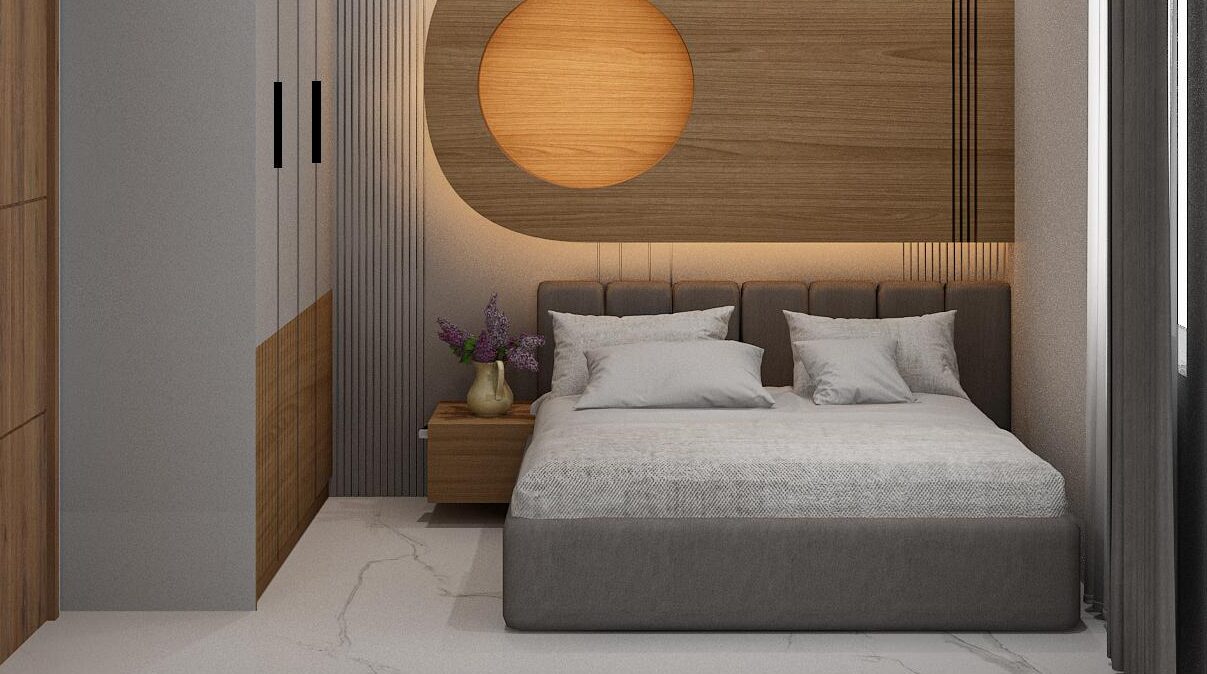

Celebrity Integrated Weekend Homes & Resort
Welcome to AARUVI Celebrity Integrated Weekend Homes & Resort, the home of Mother Nature where you will experience every facet of earth, sky, and everything in between. It’s a serene nature resort where tranquility and natural beauty converge, enveloping you in an idyllic escape to keep rejuvenating you for a lifetime. This community is all about weekend Homes & Resort.
- Fully Furnished
- High Security Gated Community
- CCTV Survelience & Gated Community
- Relaxed, Stress Buster, Extraordinary Greenary

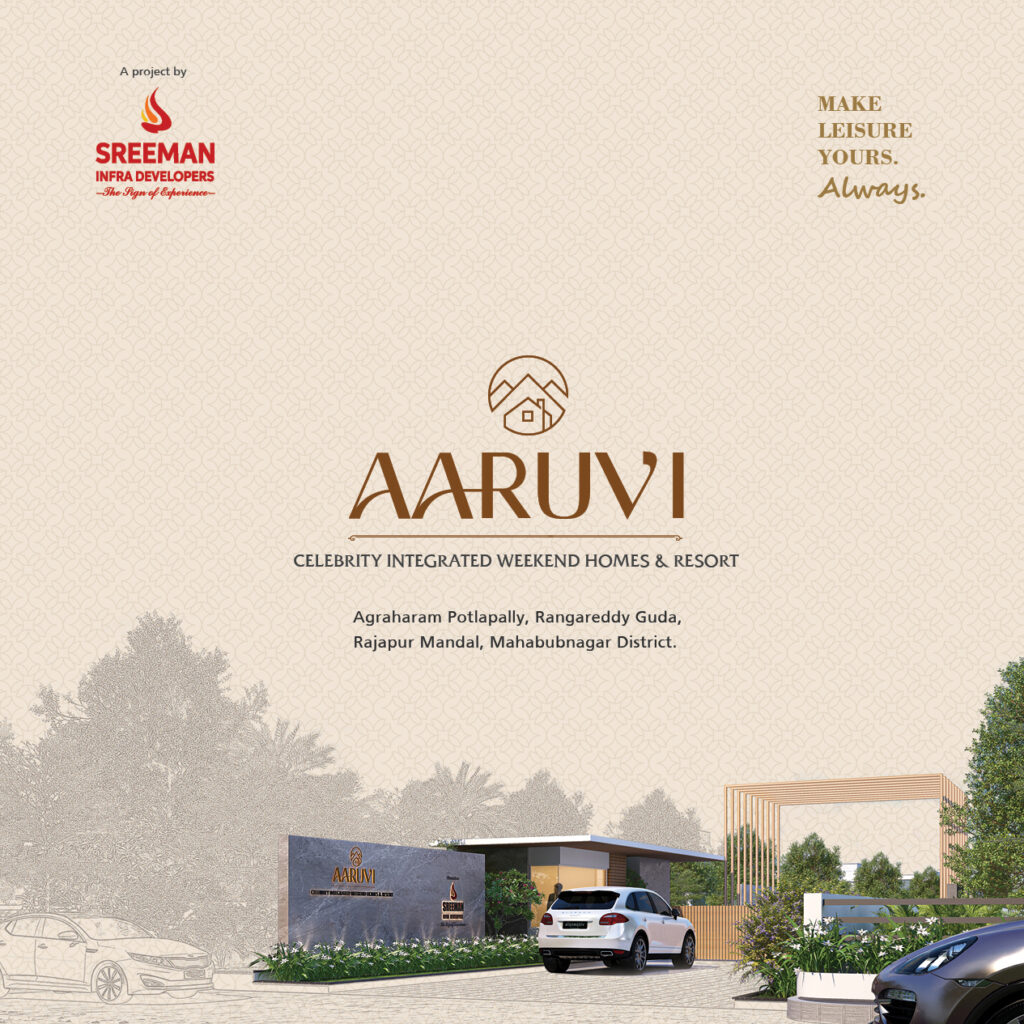
AARUVI CELEBRITY INTEGRATED WEEKEND HOMES & RESORT
Agraharampotlapally village, Rangareddyguda, Rajapur Mandal, Mahabubnagar District
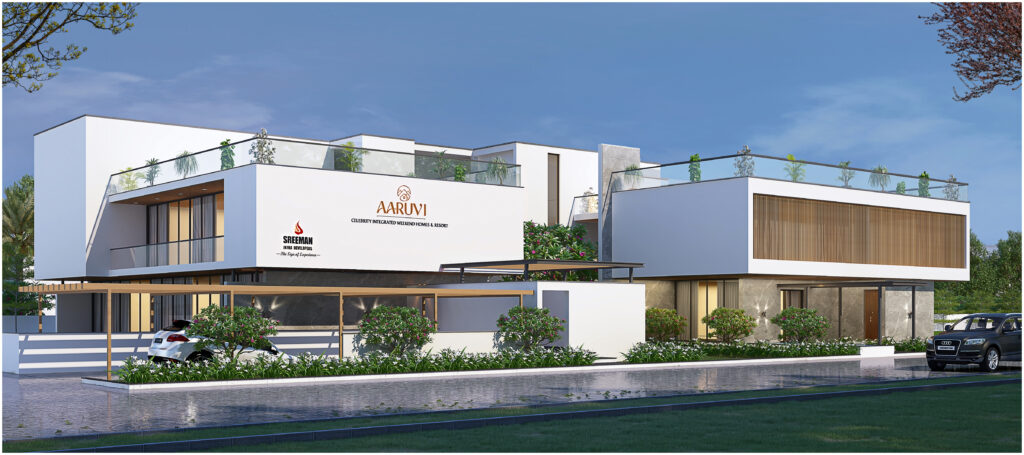
25 acres, DTCP, RERA Approved and IGBC Approved, Celebrity Integrated Weekend Homes & Resort with World class amenities and total layout with adequate greenery.
East, West, North, and South Facing Weekend Homes @ 670 SFT in 150 sq.yds., 920 SFT in 183 sq. yds.., & 1500 SFT in 300 sq. yds.., with 100 % Vasthu.
It offers sitting spaces, landscape gardens, a play area, temples, spacious roads, a primary health care center, a pharmacy, an ambulance, a supermarket, a rock garden, a fish pond, water fountains, and an ATM.
Weekend homes with full furniture like queen size beds, ACs in all bedrooms, Geysers in all bathrooms, T.V., 3 seater sofa with center table, Dining table, Kitchen Wear, and Refrigerator. And also provide Club House with all amenities and Free Membership to all customers.
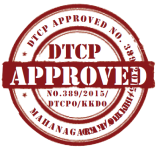



Live Exlusive Pride
Stay in Action always
Behold the picturesque aerial view of Aaruvi, which can be your weekend home retreat for eternity.

RCC-FRAME
RCC-FRAME D STRUCTURE Earthquake-resistant foundation with RCC M20 grade concrete designed for seismic zone II.

WINDOWS
UPVC windows with glass panels and mosquito proofing, fitted with elegantly designed standard hardware.

ELECTRICAL
Concealed PVC pipes of ISI standard. Copper wiring with adequate points and standard copper wiring.

KITCHEN
Granite platform with stainless steel sink with both municipal and bore-water connection and provision for water-purifier.

TOILETS
Designed with GVT tiles of 60 cm x 120 cm size. EWC with concealed flush tank of Cera/ Hindware/Parry or equivalent make.
Floor Plans
Feel The Enchantment Always
Explore the layout of the master plan which is a symphony of elegance and functionality. Well-planned spaces between the 1 BHK, 2 BHK, and 3 BHK weekend homes With East, West, North, and South facings, a seamless flow of rows, and a meticulous design of these harmonize luxurious living and refined comfort at AARUVI celebrity Integrated Weekend Homes & Resort. Discover the allure of our west-facing units, a delightful option for a weekend home. you’ll feel enchanted in this cozy little haven that will be yours to unwind in.
Ground Floor Plan
1 BHK EAST FACING PLAN (150 Sq.Yds.) (Area 670 Sfts.)
Property Type : Weekend Homes
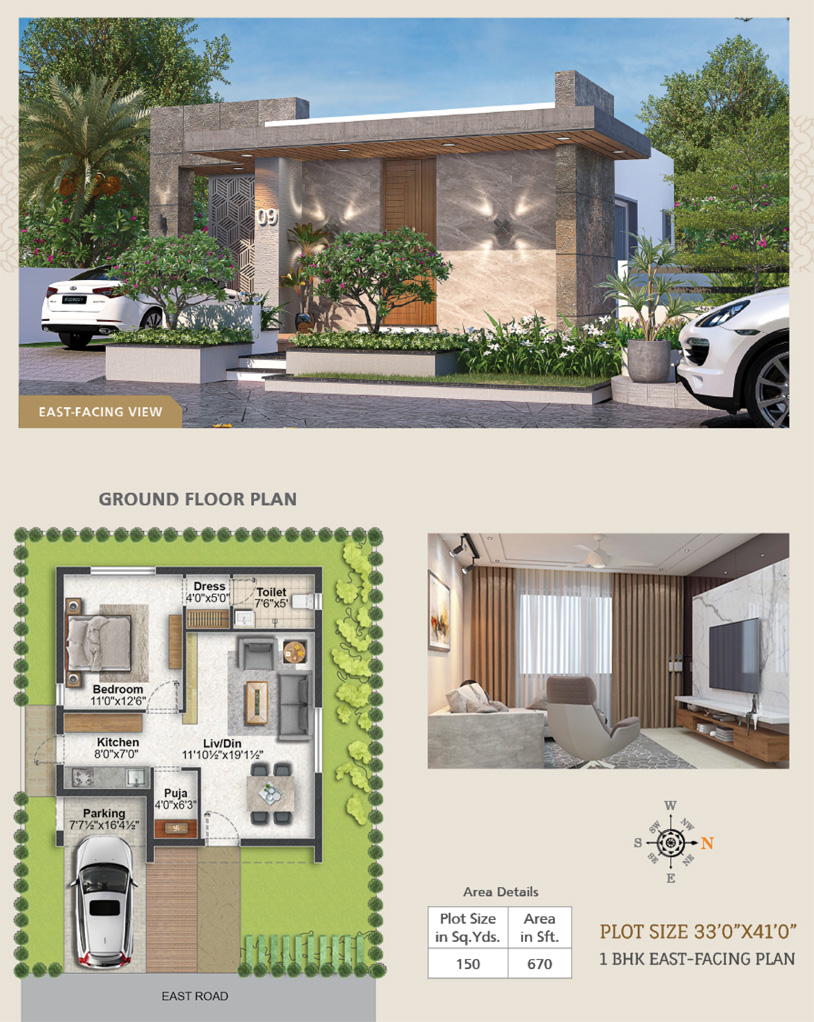
Ground Floor Plan
1 BHK WEST- FACING PLAN (150 Sq.Yds.) (Area 670 Sfts.)
Property Type : Weekend Homes
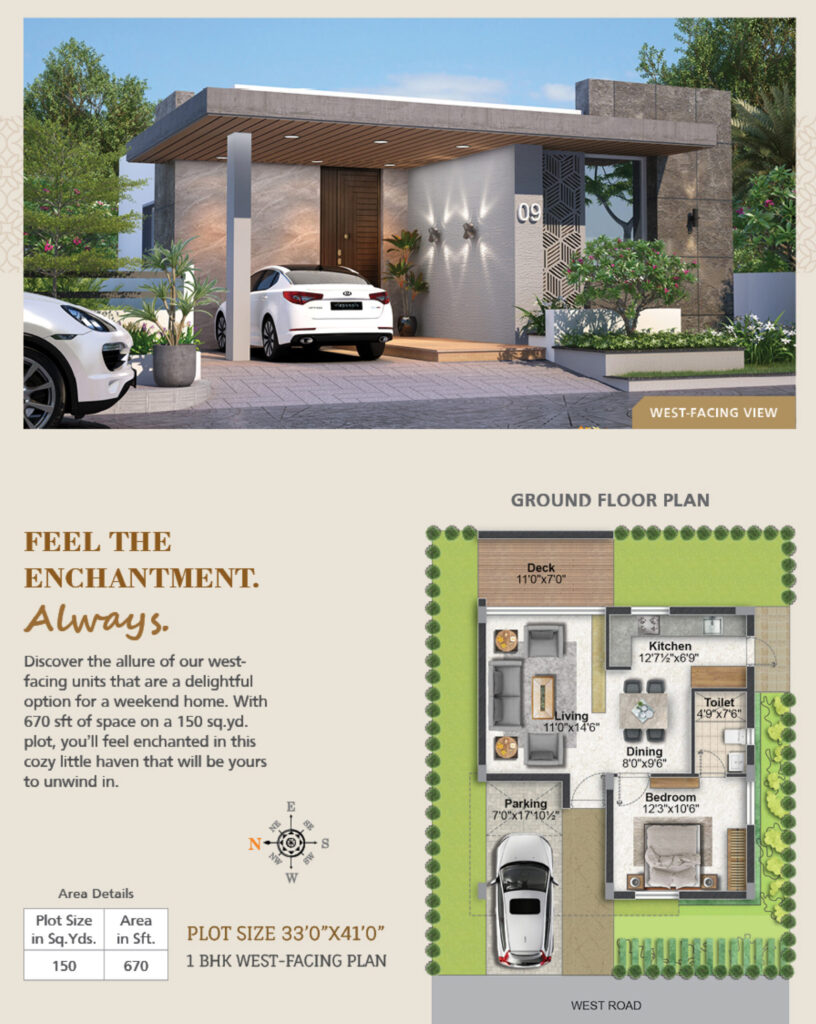
Discover the allure of our west-facing units which are a delightful option for a weekend home. with 920 sqft of space on a 183 sq.yd. plot, you’ll feel enchanted in this cozy little haven that will be yours to unwind in.
Ground Floor Plan
2 BHK EAST- FACING PLAN (183 Sq.Yds.) (Area 920 Sfts.)
Property Type : Weekend Homes
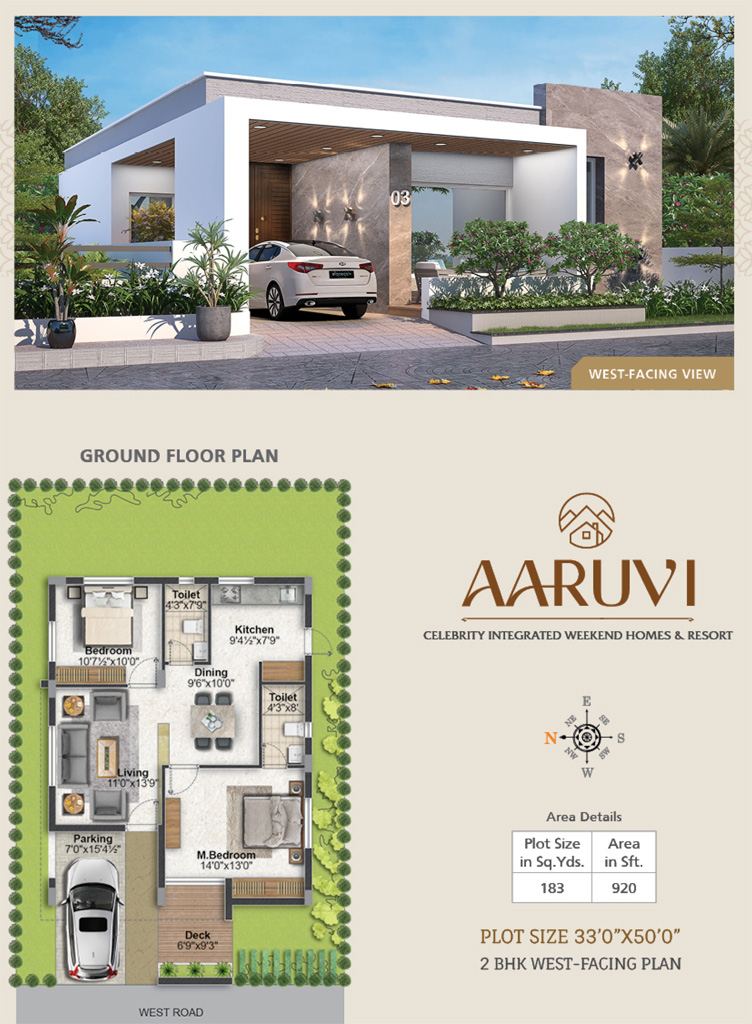
Ground Floor Plan
2 BHK WEST- FACING PLAN (183 Sq.Yds.) (Area 920 Sfts.)
Property Type : Weekend Homes
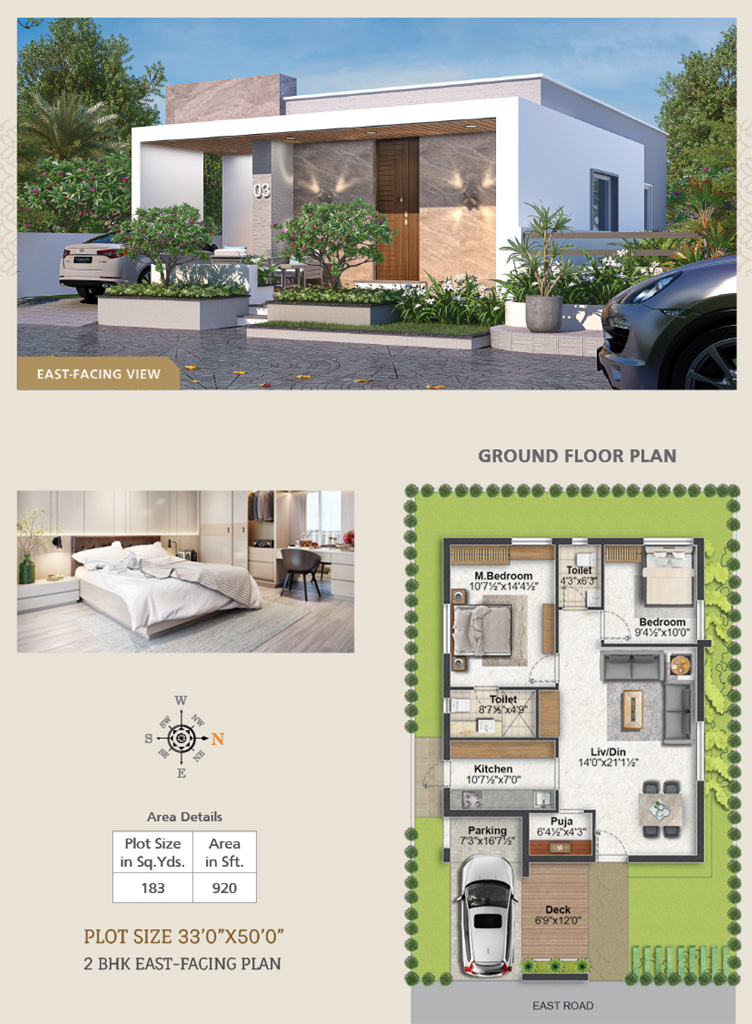
Discover the allure of our west-facing units, a delightful option for a weekend home. with 1500 sqft of space on a 300 sq. yd. plot, you’ll feel enchanted in this cozy little haven that will be yours to unwind in.
Ground Floor Plan
3 BHK EAST- FACING PLAN (300 Sq.Yds.) (Area 1500 Sfts.)
Property Type : Weekend Homes

Ground Floor Plan
3 BHK WEST- FACING PLAN (300 Sq.Yds.) (Area 1500 Sfts.)
Property Type : Weekend Homes
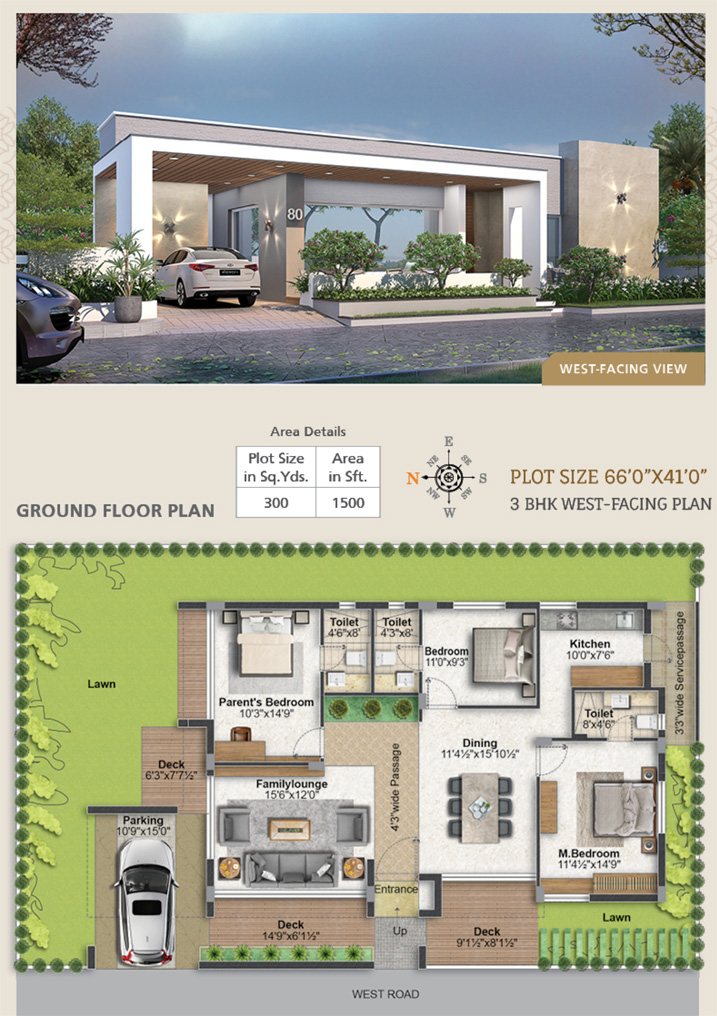
Admired By Blues Always
Behold the picturesque aerial view of Aaruvi, which can be your weekend home retreat for eternity. Sitting quietly amidst nature’s embrace, the green expanse and a haven of relaxation await you on a land stretching 25 acres.
Layout Plan
Planned For Freedom. Always .
Explore the layout of the master plan which is a symphony of elegance and functionality. Well-planned spaces between the 1 BHK, 2 BHK, and 3 BHK weekend homes, a seamless flow of rows,
and a meticulous design of these harmonizes luxurious living and refined comfort at AARUVI Celebrity Integrated Weekend Homes & Resort.
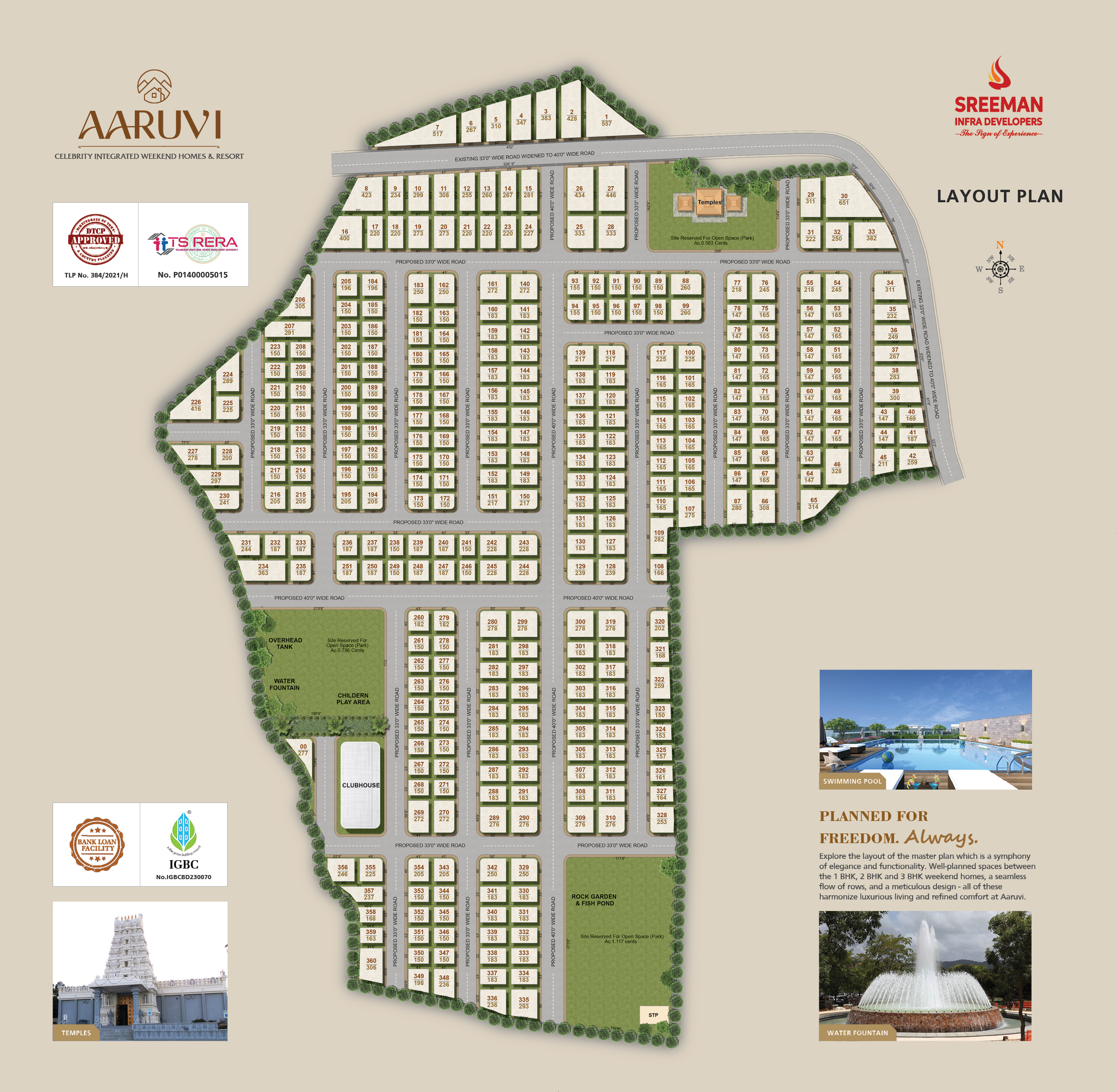

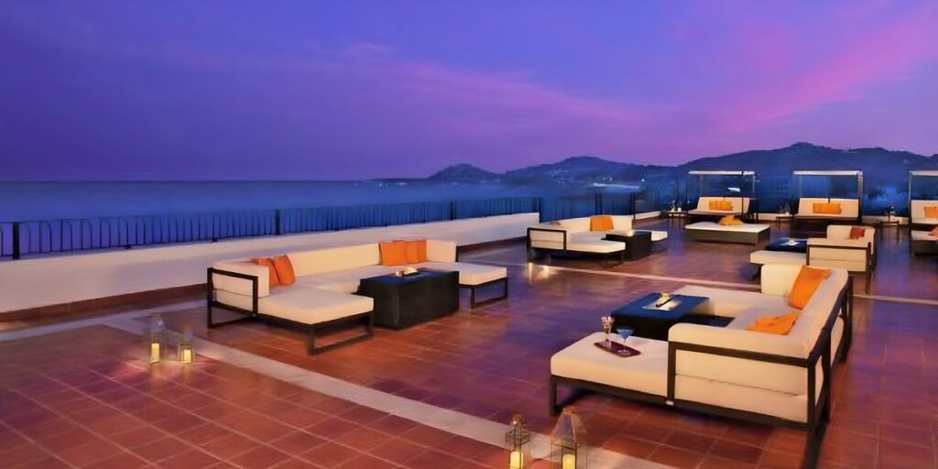

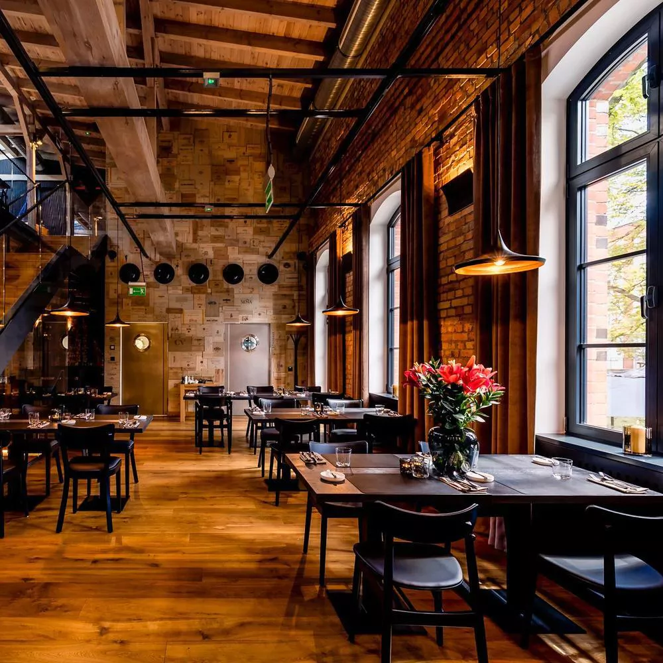
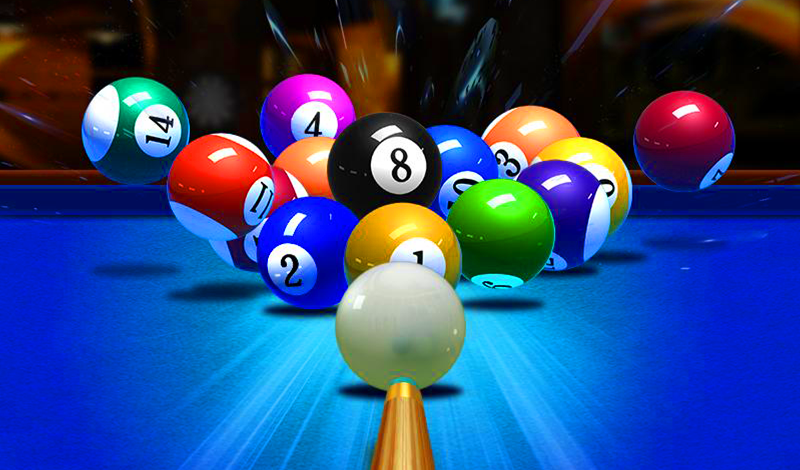

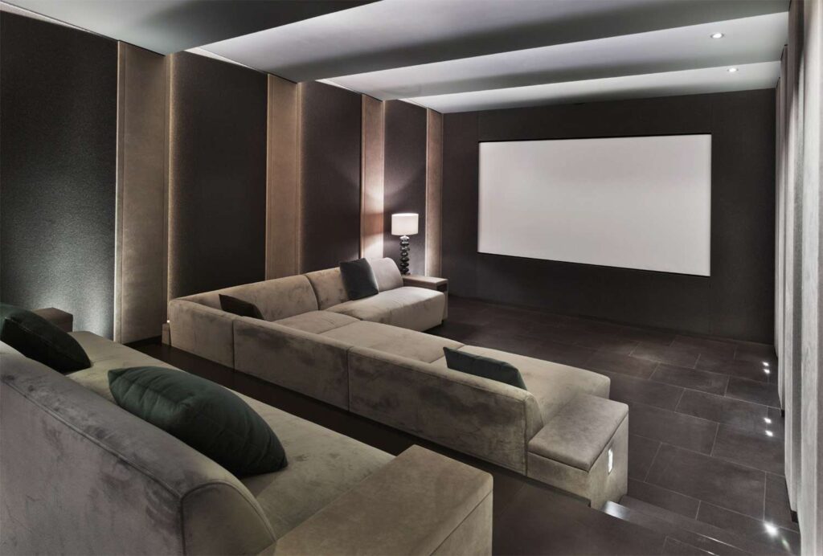
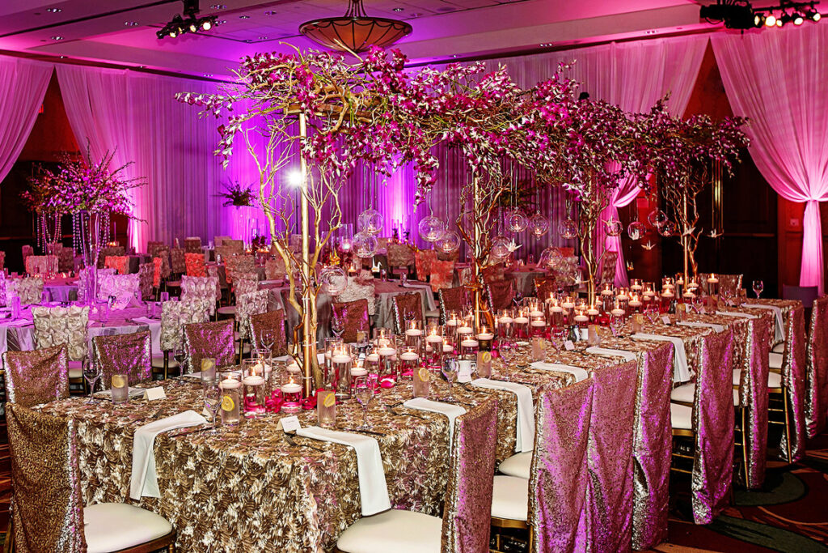
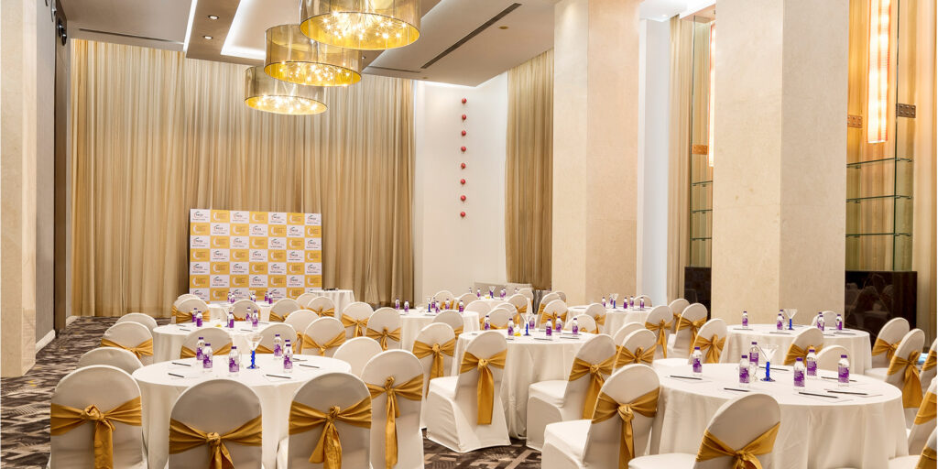
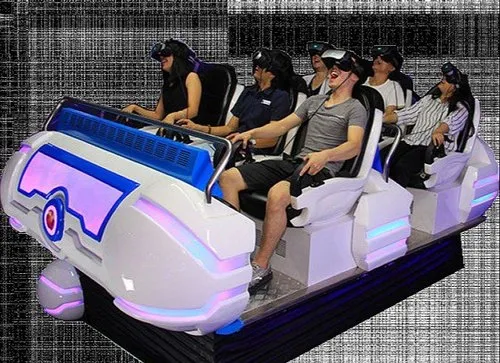
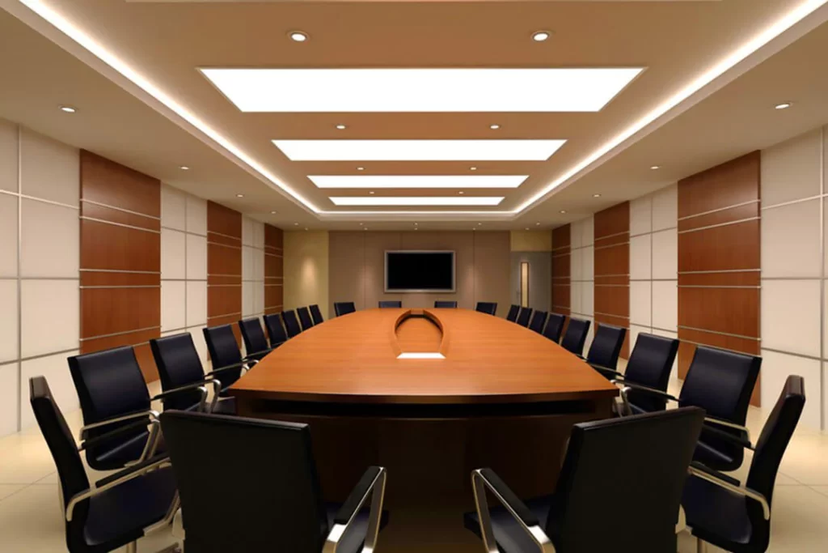
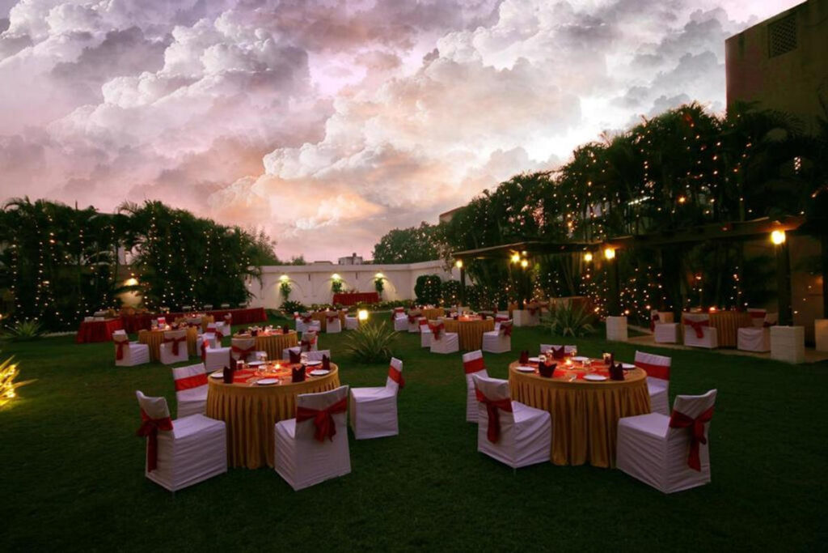
CLUBHOUSE AMENITIES
Stay In Action. Always .
Indulge in the luxurious amenities of Aaruvi’s clubhouse. Simply unwind by the sparkling pool, rejuvenate at the spa, stay fit at the state-of-the-art gum,
and savor delectable culinary delights at the exquisite restaurant.
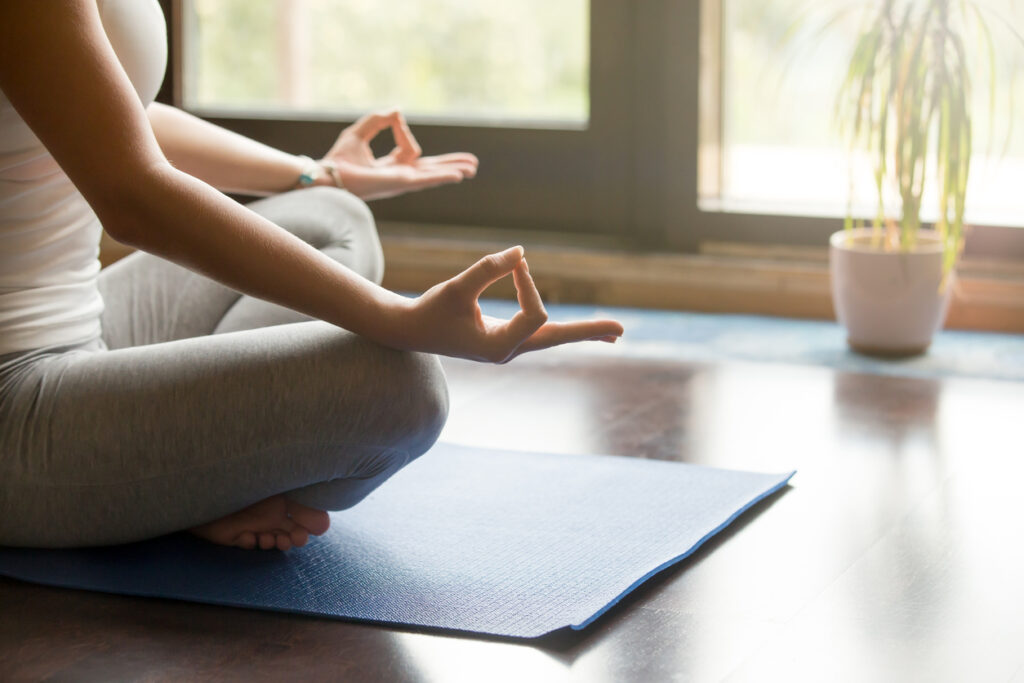



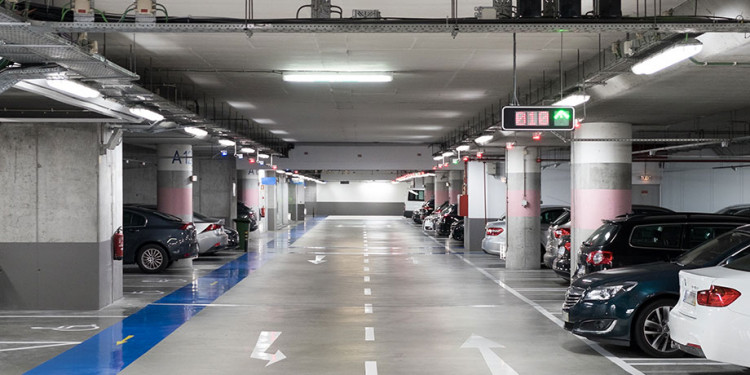
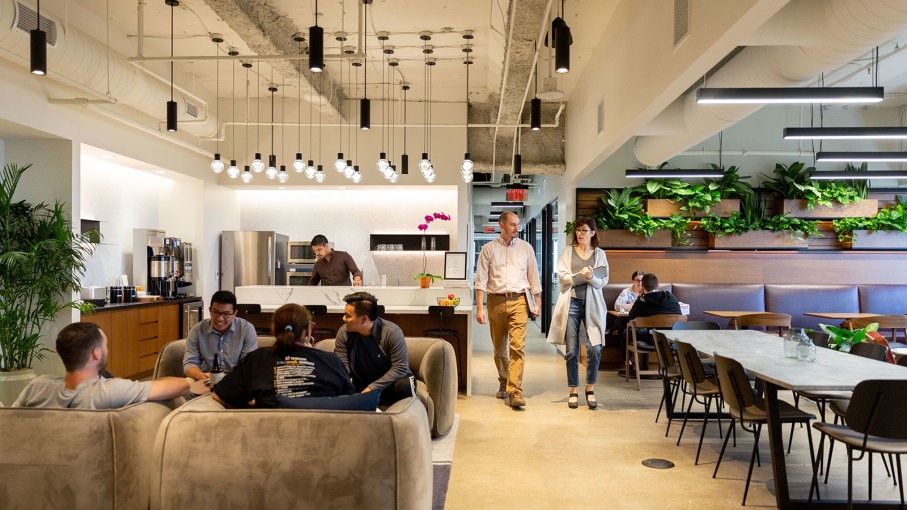
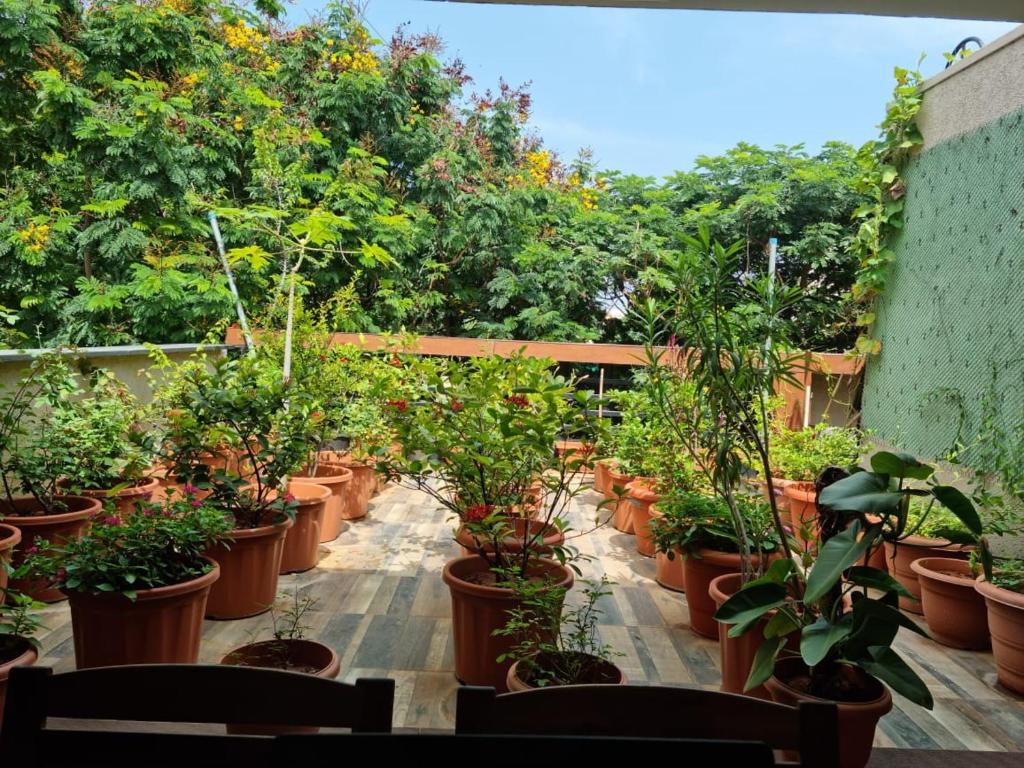


OUTDOOR ACTIVITIES
Outdoors Of Awesomeness. Always .
Experience an array of outdoor activities at Aaruvi’s open spaces which are a perfect setting for a weekend resort from invigorating nature walks, and thrilling adventure spots,
to sports zones, and rejuvenating yoga sessions, there’s something for everyone to enjoy amidst the natural beauty.
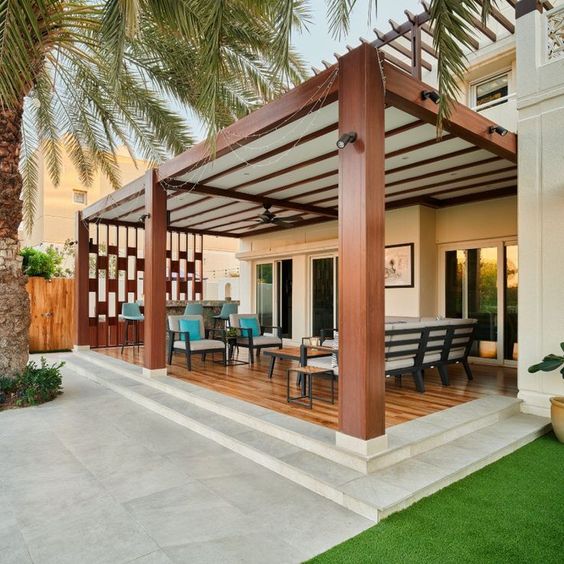


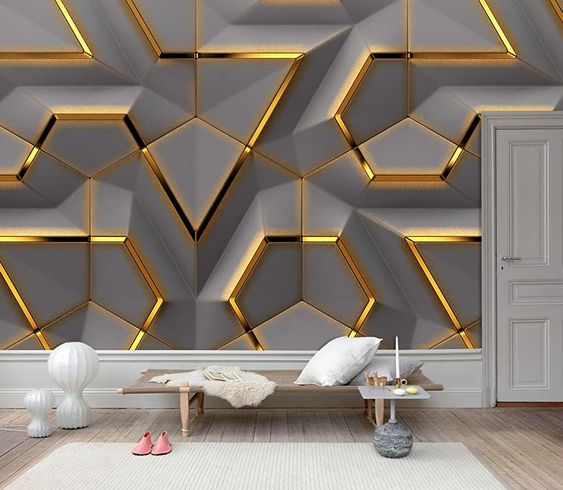
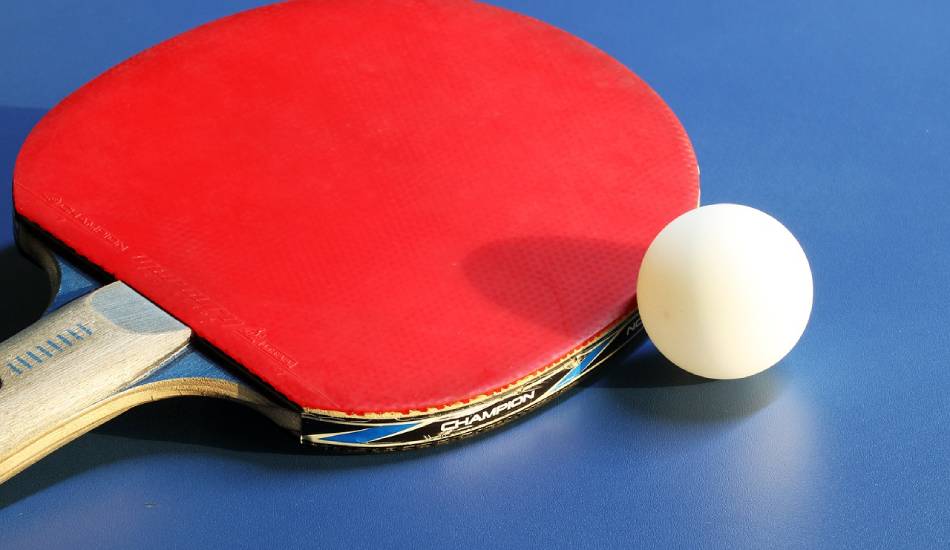
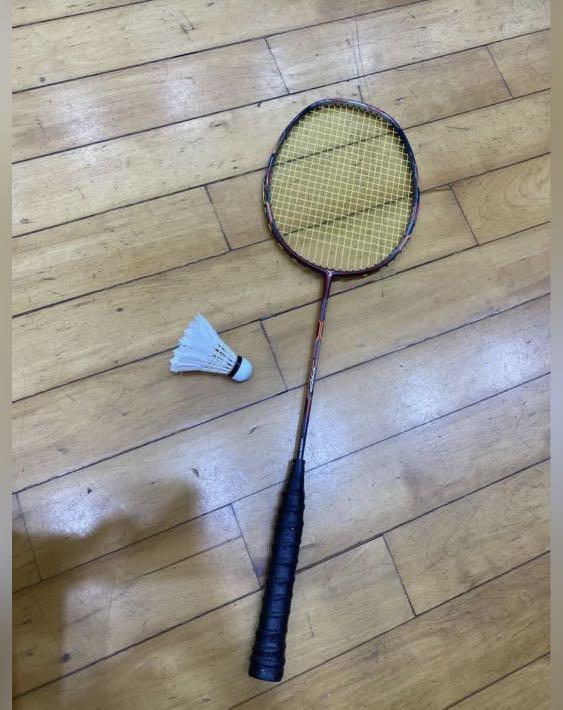
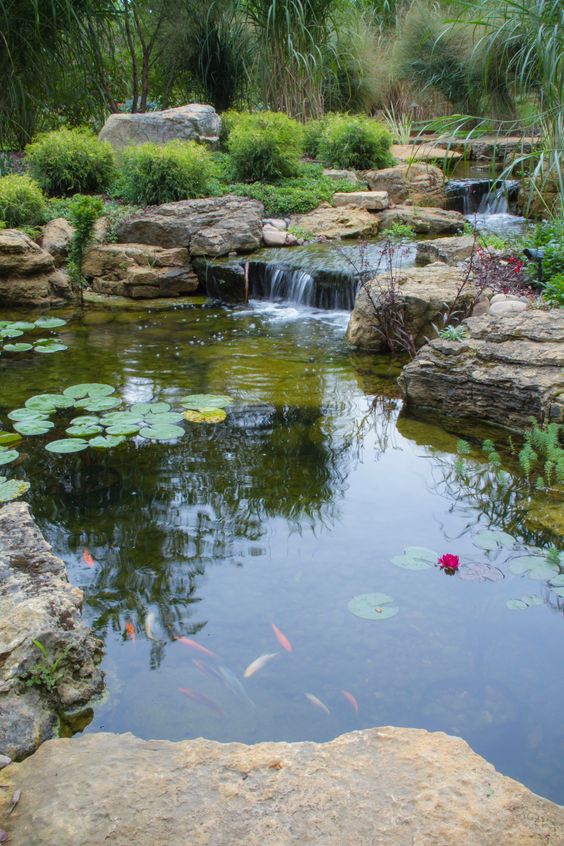

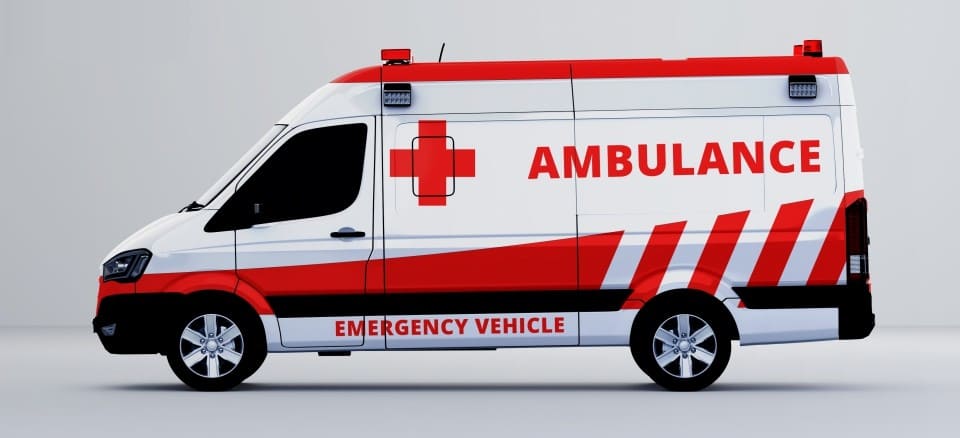



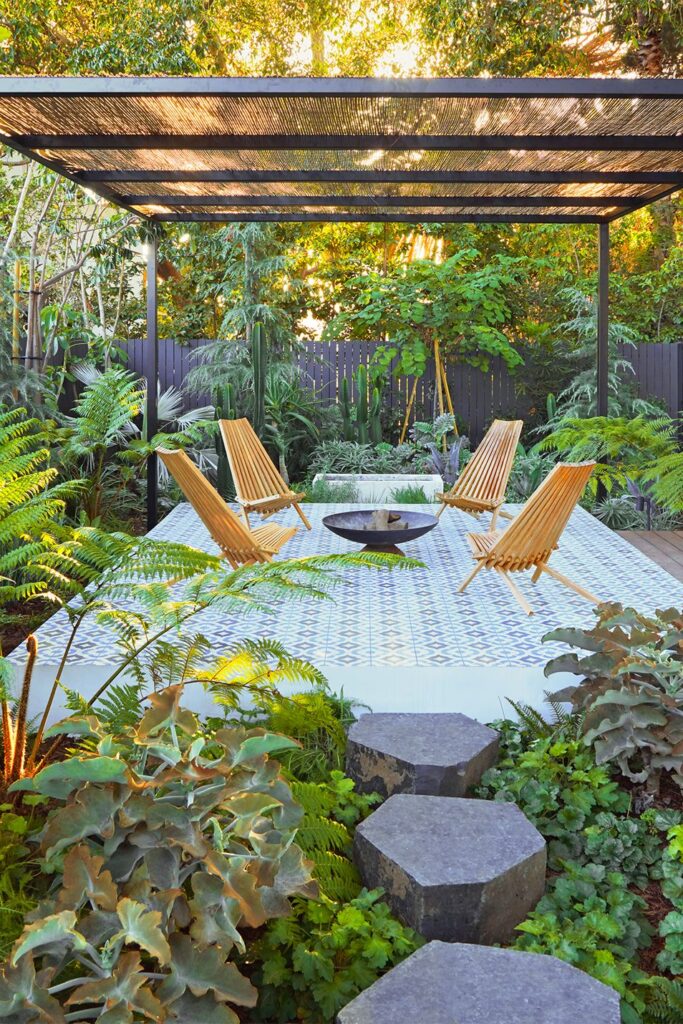
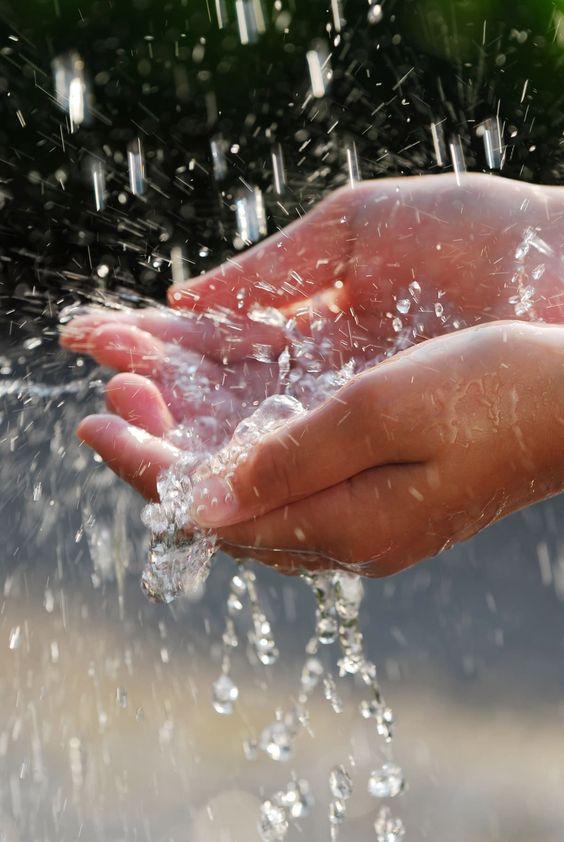

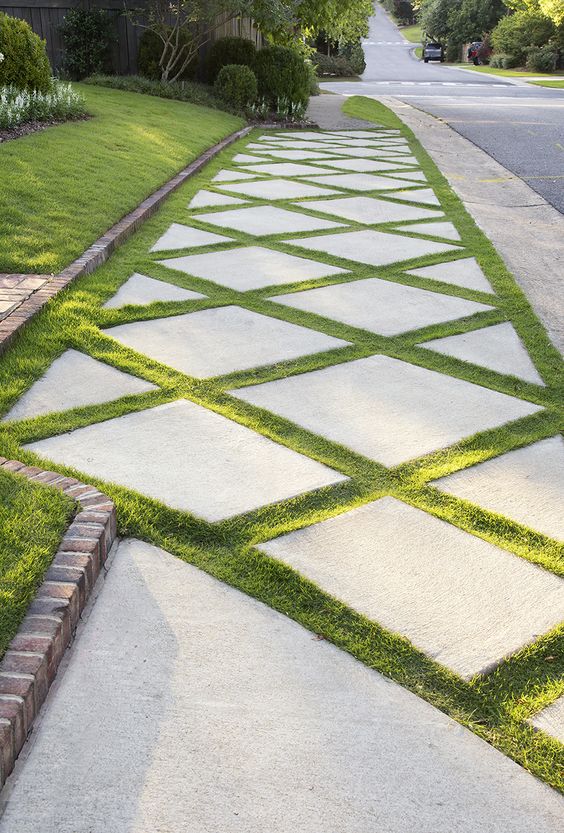
Specifications
RCC-FRAMED STRUCTURE
Earthquake-resistant foundation with RCC M20 grade concrete designed for seismic zone II is also suitable for soil as per soil testing.
SUPERSTRUCTUREE
First-class brick work in cement mortar.
PLASTERING
■ Internal: Double-coat cement plaster with smooth finish.
■ External: Double-coat sand-faced
cement plastering.
WINDOWS
■ UPVC windows with glass panels and mosquito proofing, fitted with elegantly-designed standard hardware.
■ Windows more than 2’6″ wide will be
of sliding type and windows less than
2’6″ wide will be casement type.
■ Granite slab will be provided on the window sills.
TOILETS
■ All toilets will be designed with GVT tiles
of 60 cm x 120 cm size of reputed make.
■ EWC with concealed flush tank of Cera/ Hindware/Parry or equivalent make.
■ Hot and cold wall mixer with shower. Provisions for geysers in all toilets.
■ All CP fittings of Jaquar, Marc, Plumber, or equivalent make are chrome-plated.
All CPVC fittings/materials are of Finolex/ Aashirvad or equivalent make. All PVC fittings/materials are of Sudhakar/Nandi or equivalent make.
CLADDING AND DADOING
■ Kitchen: Glazed ceramic tiles dado up to 2′ height above kitchen platform.
■ Bathrooms: Glazed ceramic tiles dado
of Johnson, Kajaria, or equivalent tiles up to 8′ height.
■ Utilities/Wash: Glazed ceramic tile
dado up to 3′ height.
ELECTRICAL
■Concealed PVC pipes of ISI standard.
■ Copper wiring with adequate points and standard copper wiring.
■ Modular switches with metal box.
■TV/phone-point in hall/drawing and bedrooms.
■ AC points in all bedrooms and hall.
■ Earthing for all AC as per requirement.
■Mixer/grinder/oven/refrigerator points in
kitchen.
■ Separate MCB with Isolator will be provided at the main distribution box with each house.
■ 3-phase supply for each unit and individual meter boards.
■ All electrical fittings of Finolex/Finecab/ Anchor/Northwest or equivalent make.
■ Provision shall be made for a place to install UPS and the batteries.
TERRACE
■ Water-proofing on open terrace.
■ Sintex water tank on roof-top.
■ Provision for solar water heaters and provision
for solar panels on the terrace will be provided.
■ Main Door Frames: African teakwood of 3″x 6″ section size.
■ Shutters: 40 mm thick, 8′ height aesthetically designed shutters with both side teak veneers with melamine polishing and designer hardware of reputed make.
■ Internal door frames: 2″x4″ section size African teakwood.
■Shutters: 7′ height, 32mm thick designed shutters with polishing/painting/masonite skin and standard hardware.
COVERED BALCONIES
Ceramic tiles of 60 cm x 60 cm size anti-skid tiles of Johnson/Kajaria or equivalent.
KITCHEN
Granite platform with stainless steel sink with both municipal and bore-water connection and provision for water-purifier. Provision for exhaust fan and chimney.
COMMUNICATION
■ Provision for internet connection in the living room and bedrooms with CAT 6 cable for Internet.
■ Provision for placement and connection to Wi-Fi routers and Wi-Fi range extenders on all floors.
■ Intercom connectivity to central security from all houses.
PARKING AREA
Best quality cement-based parking 20 mm tiles over PCC bed.
PAINTING
■ External: Synthetic spray plaster/exterior emulsion paints of Asian/ICI make.
■Internal: Smooth finish with good quality putty, over a coat of primer finished with two coats of acrylic emulsion paint.
BATHROOMS
Ceramic, non-slippery, acid-resistant tile flooring of Johnson/Kajaria or equivalent.
CABLE T.V.
Cable connection in all bedrooms and living room.
FLOORING
Living/dining/entrance foyer/master bedroom/other bedrooms/kitchen-double- charged vitrified tiles of reputed make, with elegant designer-finish look with skirting.
UTILITIES/WASH
Provision for washing machine, dishwasher,
and wet area for washing utensils with provision for an additional laundry area on the second-floor terrace area.
COMPOUND WALL AND GATE
■Masonry wall of 4′ height with a coping stone on the top.
■No compound wall on the front side till the building line.
LOCATION MAP
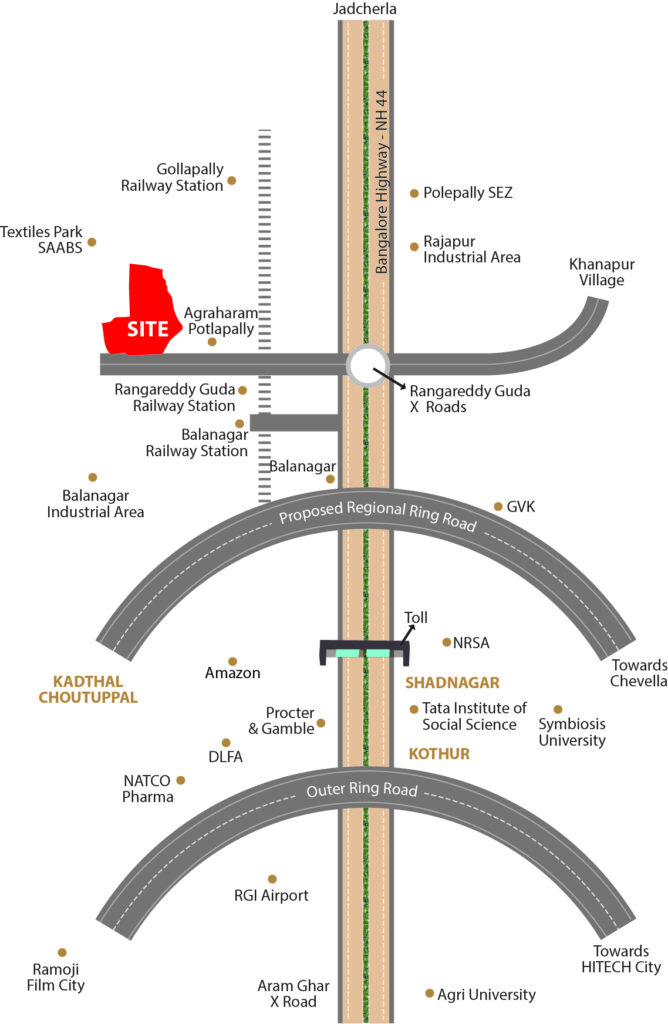
LOCATION HIGHLIGHTS
- Very near to Bangalore Highway NH-44
- Nearby RRR and Railway Ring (Proposed)
- Near to Bala Nagar SEZ, Polepally SEZ
- 10-min drive to Shadnagar
- Close to Commercial and industrial Hubs, Business Parks
- Close to Amazon’s largest Fulfilment Centre
- Close to TATA Institute of Social Sciences
- Close to the proposed Zoo Park at Keshampet
- Symbiosis International University
- Proposed 4000 acres international stadium for games and sports on NH44 between Shamshabad and Shadnagar
- NRSA Shadnagar
- P&G, Jhonson & Jhonson
- IT Hub Jadcherla.
- T-Hub Palamuru
- Amara Raja Batteries Divitipally SEZ
- Electrical Busses manufacturing unit at Jadcherla
- A 40-minute drive from the International Airport.
What’s Near
- Hospitals and Healthcare
- Walkable distance from Rangareddy Guda X Road
- Walkable distance from Rangareddy Guda Railway Station
PROJECT HIGHLIGHTS
- 40 feet & 33 feet pavers roads
- Lifetime free resort Membership
- Grand entrance arch
- Compund wall with solar-fencing
- water pipeline
- Electricity for streetlights
- Children’s Play Area
- Parks with landscaping
- Water supply to each plot
- Underground Drainage and STP
- Underground electricity
- Transformer and electricity
- All developments as per DTCP & RERA
- Round-the-clock security system
- Bank loan facility.

